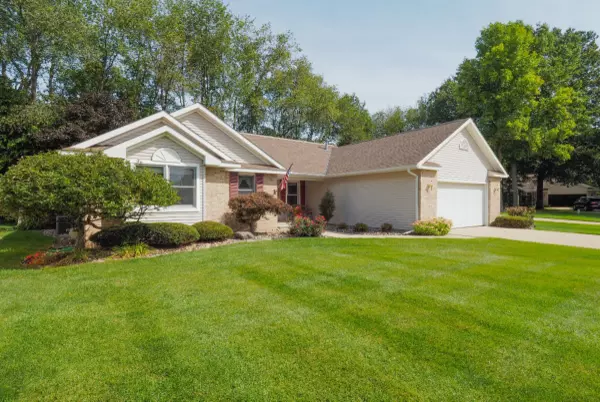For more information regarding the value of a property, please contact us for a free consultation.
9477 Lightwood Court Richland, MI 49083
Want to know what your home might be worth? Contact us for a FREE valuation!

Our team is ready to help you sell your home for the highest possible price ASAP
Key Details
Property Type Condo
Sub Type Condominium
Listing Status Sold
Purchase Type For Sale
Square Footage 1,464 sqft
Price per Sqft $157
Municipality Richland Vllg
MLS Listing ID 19042581
Sold Date 10/28/19
Style Ranch
Bedrooms 2
Full Baths 2
Half Baths 1
HOA Fees $120/mo
HOA Y/N true
Year Built 1997
Annual Tax Amount $3,637
Tax Year 2019
Lot Size 8,276 Sqft
Acres 0.19
Lot Dimensions 70 x 120
Property Sub-Type Condominium
Property Description
Spacious rooms, filled with natural light, a delightful 3 season room that will call you to relax and sit for a while. Vaulted ceiling, gas log fireplace, wall of windows and open to the generous kitchen. Custom built for the previous owner, PLASTER walls, REAL STONE fireplace, on a premium lot with a private wooded backdrop. Kitchen with pantry and plenty of counters. Master bedroom suite, with bay window, walk-in closet and bath. Main floor laundry. Ramp in garage with a seat for taking off your boots. Basement offers a recreation room, w/ plaster ceiling and walls, and a half bath. Egress window area was set up for an office, now is storage. Seller had raised bed gardens built, currently being removed. Roof replaced about 3 years ago.
Location
State MI
County Kalamazoo
Area Greater Kalamazoo - K
Direction M 89 to East D Ave, turn into GLC, left, on Robinswood, right on Robinsbrook right on Lightwood to home.
Rooms
Basement Full
Interior
Interior Features Ceiling Fan(s), Garage Door Opener, Eat-in Kitchen, Pantry
Heating Forced Air
Cooling Central Air
Flooring Ceramic Tile
Fireplaces Number 1
Fireplaces Type Gas Log, Living Room
Fireplace true
Appliance Dishwasher, Microwave, Range, Refrigerator
Exterior
Parking Features Attached
Garage Spaces 2.0
Utilities Available Natural Gas Connected
View Y/N No
Street Surface Paved
Handicap Access Ramped Entrance, 36 Inch Entrance Door, Accessible Mn Flr Bedroom, Covered Ramp, Grab Bar Mn Flr Bath
Porch 3 Season Room, Patio
Garage Yes
Building
Story 1
Sewer Public
Water Public
Architectural Style Ranch
Structure Type Brick,Vinyl Siding
New Construction No
Schools
School District Gull Lake
Others
HOA Fee Include Water,Snow Removal,Sewer,Lawn/Yard Care
Tax ID 390314390036
Acceptable Financing Cash, Conventional
Listing Terms Cash, Conventional
Read Less
Bought with Berkshire Hathaway HomeServices MI




