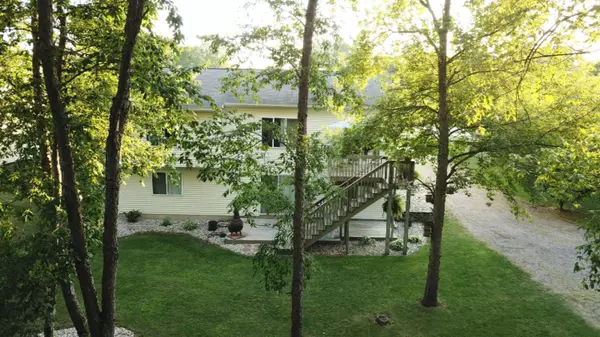For more information regarding the value of a property, please contact us for a free consultation.
3528 Sage Creek Drive Zeeland, MI 49464
Want to know what your home might be worth? Contact us for a FREE valuation!

Our team is ready to help you sell your home for the highest possible price ASAP
Key Details
Property Type Single Family Home
Sub Type Single Family Residence
Listing Status Sold
Purchase Type For Sale
Square Footage 1,060 sqft
Price per Sqft $235
Municipality Holland Twp
MLS Listing ID 19037401
Sold Date 10/02/19
Style Ranch
Bedrooms 3
Full Baths 2
Year Built 2002
Annual Tax Amount $2,757
Tax Year 2019
Lot Size 1.150 Acres
Acres 1.15
Lot Dimensions Irregular
Property Sub-Type Single Family Residence
Property Description
Subdivision in the front, country in the back! This lovely ranch home sits on a 1.15 acre lot. Watch the deer & turkeys right from your deck. Entertain in the large walk out family room downstairs with a wet bar. Open concept main floor with vaulted ceilings. Added bonus it has a 17 x 25 pole barn, that has electric. This home is located in West Ottawa School district, but there is a possibility for busing for Zeeland Public Schools at the subdivision entrance, if you choose to do school of choice.
Location
State MI
County Ottawa
Area Holland/Saugatuck - H
Direction Riley St to Thornberry Way, N to Red Clover, proceed N to Wood Ridge, W to Sage Creek, N to address
Rooms
Other Rooms Pole Barn
Basement Full
Interior
Interior Features Ceiling Fan(s), Garage Door Opener, Wet Bar, Kitchen Island, Eat-in Kitchen
Heating Forced Air
Cooling Central Air
Flooring Laminate
Fireplace false
Window Features Screens,Insulated Windows
Appliance Dishwasher, Disposal, Dryer, Microwave, Oven, Range, Refrigerator, Washer
Exterior
Parking Features Attached
Garage Spaces 2.0
Utilities Available Natural Gas Available, Natural Gas Connected
Waterfront Description Stream/Creek
View Y/N No
Roof Type Composition
Street Surface Paved
Porch Deck
Garage Yes
Building
Lot Description Wooded, Ravine
Story 1
Sewer Public
Water Public
Architectural Style Ranch
Structure Type Vinyl Siding
New Construction No
Schools
School District West Ottawa
Others
Tax ID 701611328012
Acceptable Financing Cash, FHA, VA Loan, Conventional
Listing Terms Cash, FHA, VA Loan, Conventional
Read Less
Bought with Coldwell Banker Woodland Schmidt




