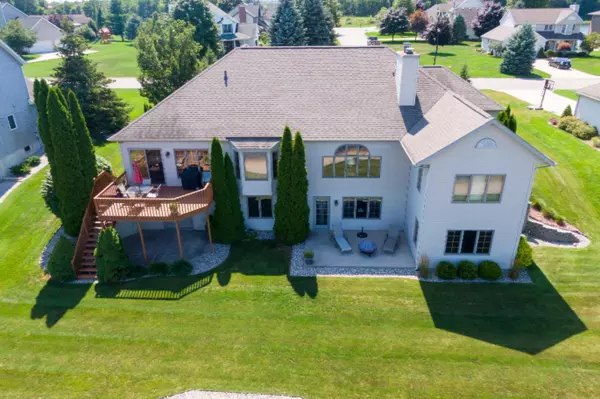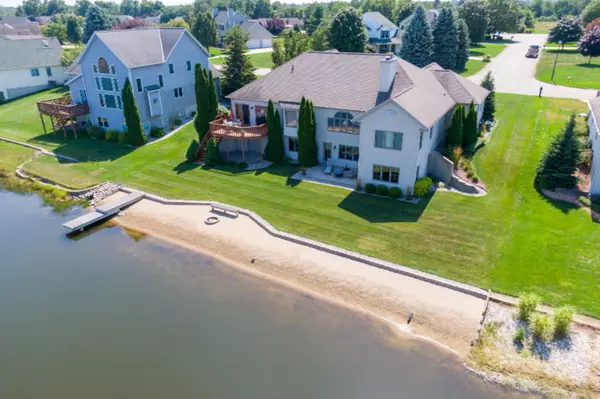For more information regarding the value of a property, please contact us for a free consultation.
1012 Mid Bluff Drive Zeeland, MI 49464
Want to know what your home might be worth? Contact us for a FREE valuation!

Our team is ready to help you sell your home for the highest possible price ASAP
Key Details
Property Type Single Family Home
Sub Type Single Family Residence
Listing Status Sold
Purchase Type For Sale
Square Footage 2,350 sqft
Price per Sqft $168
Municipality Zeeland Twp
MLS Listing ID 19037719
Sold Date 09/27/19
Style Ranch
Bedrooms 4
Full Baths 3
Half Baths 1
HOA Fees $23/ann
HOA Y/N true
Year Built 1996
Annual Tax Amount $4,746
Tax Year 2019
Lot Size 0.344 Acres
Acres 0.34
Lot Dimensions 100x150
Property Sub-Type Single Family Residence
Property Description
Premier location in Bluff Lakes! Gorgeous views of the water! Your own beach & dock. One owner impeccably maintained ranch with 4 bdrms & 3-1/2 baths. Main level features vaulted ceiling in living room with fireplace, formal dining room; kitchen with granite counters, slate floor, center island plus snack bar; dinette w/bay window & 4 season room. Master bedroom suite with spacious master bath complete with quartz counters, jacuzzi tub, tiled shower, walk-in closet. 2 addtl bdrms w/Jack-n-Jill bath. Laundry room has sink & folding counter. Walkout lower level has family room plus movie room w/dual sided fireplace, kitchenette, 4th bedroom, 3rd full bath, office, workout room & workshop & still plenty of room for storage. Movie room & office have egress windows so could become 2 addtl bdrms
Location
State MI
County Ottawa
Area Holland/Saugatuck - H
Direction 96th Ave to Bluff Lake St E to Mid Bluff Dr S to address
Body of Water Bluff Lake
Rooms
Basement Walk-Out Access
Interior
Interior Features Ceiling Fan(s), Garage Door Opener, Humidifier, Whirlpool Tub
Heating Forced Air
Cooling Central Air
Flooring Ceramic Tile, Stone, Wood
Fireplaces Number 2
Fireplaces Type Family Room, Living Room, Recreation Room
Fireplace true
Window Features Window Treatments
Appliance Built in Oven, Cooktop, Dishwasher, Dryer, Microwave, Range, Refrigerator, Washer
Exterior
Parking Features Attached
Garage Spaces 3.0
Utilities Available Phone Connected, Natural Gas Connected, Cable Connected
Waterfront Description Lake
View Y/N No
Roof Type Composition
Street Surface Paved
Porch Deck
Garage Yes
Building
Story 1
Sewer Public
Water Public
Architectural Style Ranch
Structure Type Brick,Vinyl Siding
New Construction No
Schools
School District Zeeland
Others
HOA Fee Include Other
Tax ID 701730333008
Acceptable Financing Cash, VA Loan, Conventional
Listing Terms Cash, VA Loan, Conventional
Read Less
Bought with Greenridge Realty Hamilton




