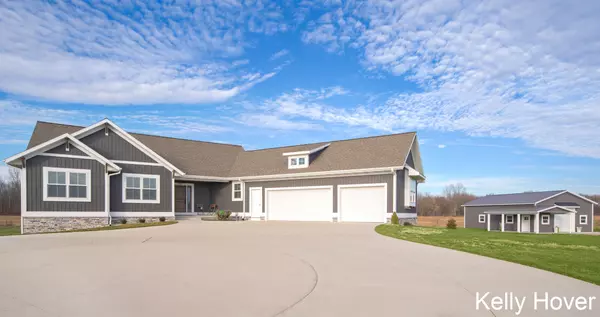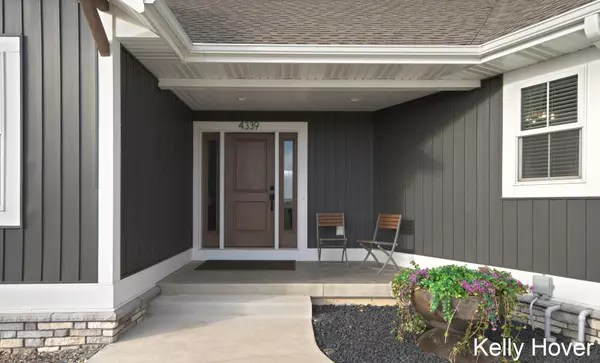4339 Mason Street Zeeland, MI 49464

UPDATED:
Key Details
Property Type Single Family Home
Sub Type Single Family Residence
Listing Status Active
Purchase Type For Sale
Square Footage 1,897 sqft
Price per Sqft $738
Municipality Jamestown Twp
MLS Listing ID 25059657
Style Craftsman,Ranch,Traditional
Bedrooms 7
Full Baths 4
Half Baths 1
Year Built 2022
Annual Tax Amount $11,491
Tax Year 2025
Lot Size 10.240 Acres
Acres 10.24
Lot Dimensions 340 x 1312
Property Sub-Type Single Family Residence
Source Michigan Regional Information Center (MichRIC)
Property Description
Location
State MI
County Ottawa
Area Grand Rapids - G
Direction Adams St to 40th Ave, south to Mason st, Right (east) on Mason, property is on your right
Rooms
Other Rooms Barn(s)
Basement Full, Walk-Out Access
Interior
Interior Features Garage Door Opener, Center Island, Pantry
Heating Forced Air
Cooling Central Air
Fireplaces Number 1
Fireplaces Type Gas Log, Living Room
Fireplace true
Window Features Insulated Windows
Appliance Dishwasher, Dryer, Microwave, Range, Refrigerator, Washer, Water Softener Owned
Laundry Main Level
Exterior
Parking Features Garage Door Opener, Attached
Garage Spaces 3.0
Utilities Available Natural Gas Connected, High-Speed Internet
View Y/N No
Roof Type Shingle
Porch Deck
Garage Yes
Building
Lot Description Tillable
Story 1
Sewer Septic Tank
Water Well
Architectural Style Craftsman, Ranch, Traditional
Structure Type Vinyl Siding
New Construction No
Schools
School District Hudsonville
Others
Tax ID 70-18-31-200-026
Acceptable Financing Cash, VA Loan, Rural Development, Conventional
Listing Terms Cash, VA Loan, Rural Development, Conventional




