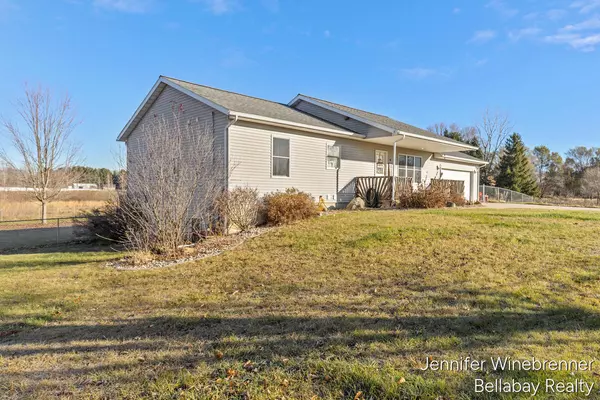96 Jambrial Drive Hastings, MI 49058

UPDATED:
Key Details
Property Type Single Family Home
Sub Type Single Family Residence
Listing Status Active
Purchase Type For Sale
Square Footage 1,288 sqft
Price per Sqft $291
Municipality Carlton Twp
MLS Listing ID 25059172
Style Ranch
Bedrooms 4
Full Baths 3
HOA Fees $75/mo
HOA Y/N true
Year Built 2005
Annual Tax Amount $2,939
Tax Year 2025
Lot Size 0.547 Acres
Acres 0.55
Lot Dimensions 124 X 195
Property Sub-Type Single Family Residence
Source Michigan Regional Information Center (MichRIC)
Property Description
The finished lower level dramatically expands your living space, offering a huge family room wired for surround sound, a 4th bedroom, a 3rd full bath, and a flexible bonus room/office. Ample storage throughout, plus a brand new washer/dryer (2025) included!
Outdoor living is just as impressive. Relax on the front porch or entertain on the private back deck, featuring a newly installed hot tub (2024) overlooking the massive, park-like backyard. With its blend of space, function, and major updates, this home is a must-see.
Schedule your tour today!
Location
State MI
County Barry
Area Grand Rapids - G
Direction Directions from Grand Rapids: Take I-96 East to the Lowell exit (Exit 52). Turn right (South) onto M-50/Alden Nash Ave. Follow M-50 South for approximately 20 miles until you reach M-43. Turn right (West) onto M-43 / W State Rd. Follow M-43, and Jambrial Rd will be on your right.
Rooms
Basement Daylight, Full
Interior
Interior Features Ceiling Fan(s), Garage Door Opener, Hot Tub Spa, Eat-in Kitchen, Pantry
Heating Forced Air
Cooling Central Air
Flooring Carpet, Wood
Fireplace false
Window Features Insulated Windows,Window Treatments
Appliance Dishwasher, Dryer, Microwave, Oven, Range, Refrigerator, Washer, Water Softener Owned
Laundry Electric Dryer Hookup, Gas Dryer Hookup, In Basement, Sink, Washer Hookup
Exterior
Exterior Feature Play Equipment
Parking Features Garage Door Opener, Attached
Garage Spaces 2.0
Fence Fenced Back, Chain Link
Utilities Available Natural Gas Connected
View Y/N No
Roof Type Composition
Street Surface Paved
Porch Deck, Porch(es)
Garage Yes
Building
Lot Description Cul-De-Sac
Story 1
Sewer Septic Tank
Water Well
Architectural Style Ranch
Structure Type Vinyl Siding
New Construction No
Schools
School District Hastings
Others
HOA Fee Include Other,Sewer
Tax ID 04-098-010-00
Acceptable Financing Cash, FHA, VA Loan, Rural Development, MSHDA, Conventional
Listing Terms Cash, FHA, VA Loan, Rural Development, MSHDA, Conventional




