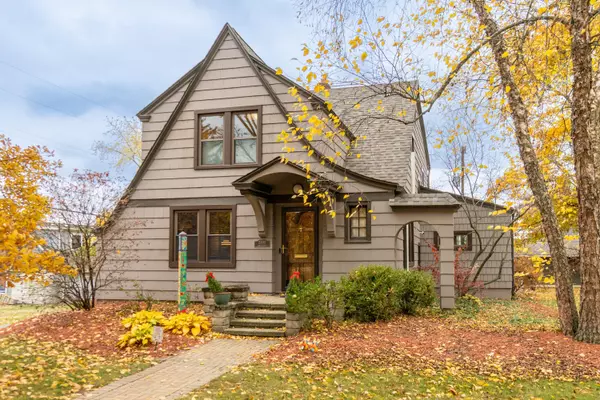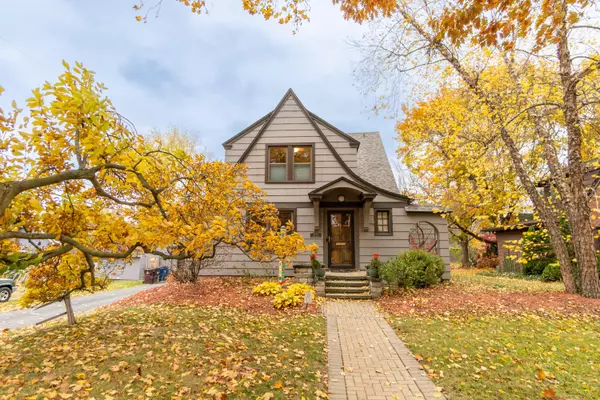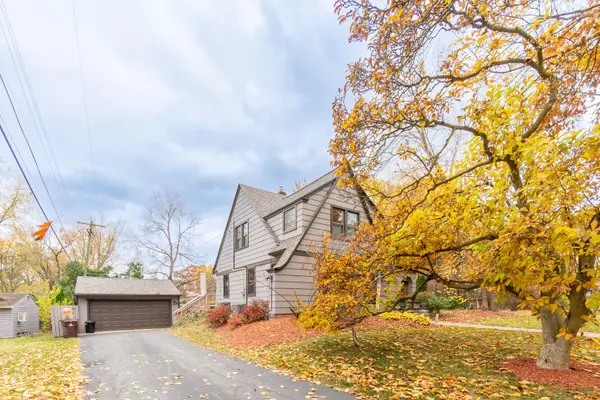2105 Abbott Avenue Ann Arbor, MI 48103

UPDATED:
Key Details
Property Type Single Family Home
Sub Type Single Family Residence
Listing Status Active
Purchase Type For Sale
Square Footage 1,602 sqft
Price per Sqft $358
Municipality Ann Arbor
Subdivision 106 Allen Glendale & Vets Park
MLS Listing ID 25057059
Style Other
Bedrooms 3
Full Baths 2
Year Built 1931
Annual Tax Amount $8,408
Tax Year 2025
Lot Size 8,276 Sqft
Acres 0.19
Lot Dimensions 66 x 127
Property Sub-Type Single Family Residence
Source Michigan Regional Information Center (MichRIC)
Property Description
The bright first floor features a spacious living room and an adjacent office, ideal for remote work or relaxation. Toward the rear, a formal dining room seamlessly connects to the newly renovated kitchen. Enjoy navy blue shaker cabinets, crisp white quartz countertops, stainless steel appliances including a gas stove and built-in microwave drawer and extensive wall cabinetry for exceptional storage. The kitchen's cozy breakfast nook and generous countertop space make casual dining or working from home a breeze. Just off the kitchen, a newly renovated full bathroom offers an easily accessible walk-in shower, perfect for convenience and guest use. Upstairs, the vaulted ceiling primary bedroom offers a large closet and an airy feel, while two additional bedrooms down the hall provide generous closets and gleaming hardwood floors. A large shared bathroom provides comfort and convenience. The unfinished basement presents exciting possibilities for finishing or use as a personalized fitness area. Recent structural updates include FSM installed beams and braces, complete with a transferable warranty for peace of mind. Step out from the kitchen onto a spacious deck overlooking the fenced backyard, perfect for gatherings or play. A two car garage provides ample parking and storage. Major updates include a brand new roof and skylights (2025), new windows and window treatments (2025), and a Carrier HVAC system (2024). Enjoy close proximity to Zingerman's Roadhouse, Vets Park, Eberwhite Nature Area, and easy access to I-94. HERD assessment scheduled for 11/10. Upstairs, the vaulted ceiling primary bedroom offers a large closet and an airy feel, while two additional bedrooms down the hall provide generous closets and gleaming hardwood floors. A large shared bathroom provides comfort and convenience. The unfinished basement presents exciting possibilities for finishing or use as a personalized fitness area. Recent structural updates include FSM installed beams and braces, complete with a transferable warranty for peace of mind. Step out from the kitchen onto a spacious deck overlooking the fenced backyard, perfect for gatherings or play. A two car garage provides ample parking and storage. Major updates include a brand new roof and skylights (2025), new windows and window treatments (2025), and a Carrier HVAC system (2024). Enjoy close proximity to Zingerman's Roadhouse, Vets Park, Eberwhite Nature Area, and easy access to I-94. HERD assessment scheduled for 11/10.
Location
State MI
County Washtenaw
Area Ann Arbor/Washtenaw - A
Rooms
Basement Crawl Space, Full
Interior
Interior Features Ceiling Fan(s), Broadband, Garage Door Opener, Eat-in Kitchen, Pantry
Heating Forced Air
Cooling Attic Fan, Central Air
Flooring Carpet, Tile, Wood
Fireplace false
Window Features Low-Emissivity Windows,Skylight(s),Screens,Replacement,Window Treatments
Appliance Built-In Gas Oven, Dishwasher, Disposal, Freezer, Microwave, Oven, Range, Refrigerator
Laundry Electric Dryer Hookup, In Basement, Laundry Chute, Sink, Washer Hookup
Exterior
Parking Features Garage Faces Front, Garage Door Opener, Detached
Garage Spaces 2.0
Fence Fenced Back, Full, Privacy
Utilities Available Natural Gas Available, Electricity Available, Cable Available, Natural Gas Connected, Cable Connected, High-Speed Internet
View Y/N No
Roof Type Asphalt
Street Surface Paved
Porch Deck
Garage Yes
Building
Lot Description Level, Sidewalk
Story 2
Sewer Public
Water Public
Architectural Style Other
Structure Type Brick,Shingle Siding
New Construction No
Schools
Elementary Schools Eberwhite Elementary School
High Schools Pioneer High School
School District Ann Arbor
Others
Tax ID 09-09-30-208-009
Acceptable Financing Cash, VA Loan, Conventional
Listing Terms Cash, VA Loan, Conventional




