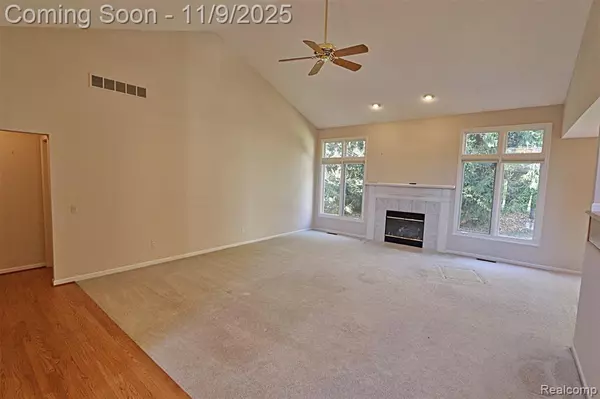5391 Bridge W Trail Commerce Twp, MI 48382

UPDATED:
Key Details
Property Type Single Family Home
Sub Type Single Family Residence
Listing Status Active
Purchase Type For Sale
Square Footage 2,653 sqft
Price per Sqft $207
Municipality Commerce Twp
Subdivision Commerce Twp
MLS Listing ID 20251051072
Bedrooms 3
Full Baths 2
Half Baths 1
HOA Fees $500/ann
HOA Y/N true
Year Built 2000
Annual Tax Amount $5,143
Lot Size 0.440 Acres
Acres 0.44
Lot Dimensions 130x189x178x103
Property Sub-Type Single Family Residence
Source Realcomp
Property Description
Location
State MI
County Oakland
Area Oakland County - 70
Direction Head West on E Commerce Road from Bogie Lake, take a right into Bridge Pointe subdivision turn left on Bridge Trail W. The house will be on the left 4 houses after Bridge Pointe CT.
Interior
Interior Features Basement Plumbed for Bath
Heating Forced Air
Cooling Central Air
Fireplaces Type Gas Log
Fireplace true
Appliance Washer, Refrigerator, Dryer, Disposal, Dishwasher
Laundry Main Level
Exterior
Exterior Feature Patio, Porch(es)
Parking Features Attached, Garage Door Opener
Garage Spaces 3.0
View Y/N No
Roof Type Asphalt
Garage Yes
Building
Story 2
Sewer Public
Water Public
Structure Type Brick,Vinyl Siding
Schools
School District Walled Lake
Others
HOA Fee Include Other
Tax ID 1704401022
Acceptable Financing Cash, Conventional
Listing Terms Cash, Conventional




