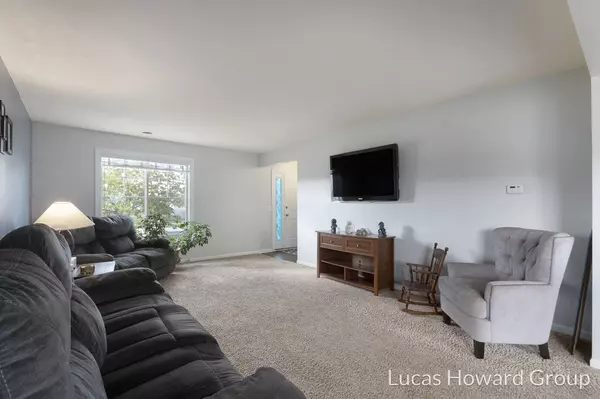4655 Paris Ridge SE Avenue Caledonia, MI 49316

UPDATED:
Key Details
Property Type Single Family Home
Sub Type Single Family Residence
Listing Status Active
Purchase Type For Sale
Square Footage 2,070 sqft
Price per Sqft $193
Municipality Leighton Twp
Subdivision Paris Ridge Estates
MLS Listing ID 25056642
Style Traditional
Bedrooms 4
Full Baths 3
Half Baths 1
Year Built 2015
Annual Tax Amount $3,841
Tax Year 2025
Lot Size 0.277 Acres
Acres 0.28
Lot Dimensions 85 x 142 x 85 x 142
Property Sub-Type Single Family Residence
Source Michigan Regional Information Center (MichRIC)
Property Description
*Water Softener: Owned
*Basement Insulation: Original R10; added R12 foam board to walls = R22
*Basement Subfloor: Floating Amvic subfloor R7; Amvic subfloor in basement bath for tile
*Basement Storage / Safety: Insulated small room under basement stairs for storage or tornado shelter
*Lighting & Wiring: LED lighting in basement; all theater room speaker wiring hidden in tubing; hidden HDMI cables for theater room and first-floor living room TV
*Deck: Over-built with 6x6 posts, joists 1' on center, waterproof joist tape; 5' wide staircase; everything stained in summer
*Trees & Landscaping: 3 large white pines, 3 different types of maples, 1 ginkgo tree, 1 Japanese maple in front window (bright pink in fall)
*Exterior Landscaping: Boulder walls for look-out basement windows; cedar mulch covering entire property
*Garage: Walls and doors insulated
*Custom Storage: Master bedroom closet and pantry shelving with stand-up freezer
*Outdoor Amenities: Sandbox under deck; under-deck storage boxes for toys/lawn chairs; 6' boulder firepit
*Drainage: Rain gutters run underground to back drain ditch
*Parking / Expansion: No HOA; potential side driveway for 40' trailer parking; additional parking behind fence; backyard space for small garage
*Waste Management: Garbage and recycling bin area on side of house
Basement / Interior Finishing Needed:
*Toilet, vanity sink combo, mirror, toilet paper & towel hangers.
*Cabinet doors for under-stair room, bathroom, bedroom, and rec room
*Flooring for bedroom, bathroom, and rec room
*Baseboards and door trim
*Bedroom closet doors and trim Home & Basement Features / Upgrades:
*Water Softener: Owned
*Basement Insulation: Original R10; added R12 foam board to walls = R22
*Basement Subfloor: Floating Amvic subfloor R7; Amvic subfloor in basement bath for tile
*Basement Storage / Safety: Insulated small room under basement stairs for storage or tornado shelter
*Lighting & Wiring: LED lighting in basement; all theater room speaker wiring hidden in tubing; hidden HDMI cables for theater room and first-floor living room TV
*Deck: Over-built with 6x6 posts, joists 1' on center, waterproof joist tape; 5' wide staircase; everything stained in summer
*Trees & Landscaping: 3 large white pines, 3 different types of maples, 1 ginkgo tree, 1 Japanese maple in front window (bright pink in fall)
*Exterior Landscaping: Boulder walls for look-out basement windows; cedar mulch covering entire property
*Garage: Walls and doors insulated
*Custom Storage: Master bedroom closet and pantry shelving with stand-up freezer
*Outdoor Amenities: Sandbox under deck; under-deck storage boxes for toys/lawn chairs; 6' boulder firepit
*Drainage: Rain gutters run underground to back drain ditch
*Parking / Expansion: No HOA; potential side driveway for 40' trailer parking; additional parking behind fence; backyard space for small garage
*Waste Management: Garbage and recycling bin area on side of house
Basement / Interior Finishing Needed:
*Toilet, vanity sink combo, mirror, toilet paper & towel hangers.
*Cabinet doors for under-stair room, bathroom, bedroom, and rec room
*Flooring for bedroom, bathroom, and rec room
*Baseboards and door trim
*Bedroom closet doors and trim
Location
State MI
County Allegan
Area Grand Rapids - G
Direction 2nd St between 108th St and 146th Ave, turrn west on Warbler Dr to Paris Ridge Dr, on right side
Rooms
Basement Daylight, Full
Interior
Interior Features Garage Door Opener, Center Island, Eat-in Kitchen
Heating Forced Air
Cooling Central Air
Fireplace false
Window Features Low-Emissivity Windows,Screens,Garden Window
Appliance Dishwasher, Dryer, Microwave, Oven, Range, Refrigerator, Washer, Water Softener Owned
Laundry Laundry Room, Upper Level
Exterior
Parking Features Attached
Garage Spaces 2.0
Fence Fenced Back, Chain Link
View Y/N No
Roof Type Composition
Street Surface Paved
Porch Deck
Garage Yes
Building
Lot Description Sidewalk
Story 2
Sewer Public
Water Well
Architectural Style Traditional
Structure Type Stone,Vinyl Siding
New Construction No
Schools
Elementary Schools Paris Ridge Elementary School
Middle Schools Duncan Lake Middle School
High Schools Caledonia High School
School District Caledonia
Others
Tax ID 13-275-014-00
Acceptable Financing Other, Cash, FHA, VA Loan, Conventional, Assumable
Listing Terms Other, Cash, FHA, VA Loan, Conventional, Assumable




