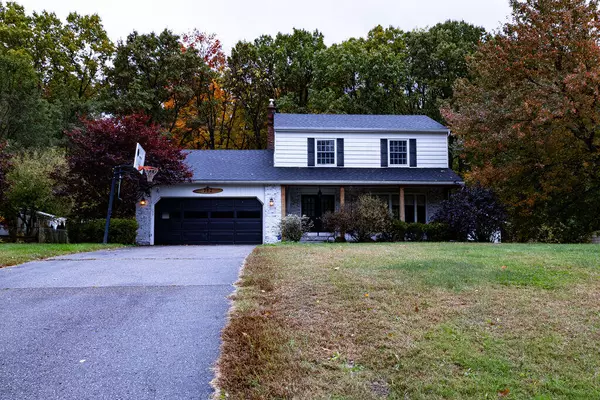282 Keathley Drive Battle Creek, MI 49014

UPDATED:
Key Details
Property Type Single Family Home
Sub Type Single Family Residence
Listing Status Active
Purchase Type For Sale
Square Footage 1,648 sqft
Price per Sqft $188
Municipality Emmett Twp
MLS Listing ID 25055049
Style Traditional
Bedrooms 3
Full Baths 1
Half Baths 1
Year Built 1973
Annual Tax Amount $7,963
Tax Year 2024
Lot Size 0.471 Acres
Acres 0.47
Lot Dimensions 120x171
Property Sub-Type Single Family Residence
Source Michigan Regional Information Center (MichRIC)
Property Description
You'll want to come see this one before its gone!
Call your favorite agent, or call Lynn at 269-275-4589 for your personal showing!
Location
State MI
County Calhoun
Area Battle Creek - B
Direction North on I-94 East on Columbia Avenue North on 9 ½ mile road West on Keathly Dr
Rooms
Other Rooms Pole Barn
Basement Crawl Space, Full
Interior
Interior Features Eat-in Kitchen
Heating Forced Air
Cooling Central Air
Fireplaces Number 1
Fireplaces Type Living Room
Fireplace true
Window Features Bay/Bow
Appliance Built-In Electric Oven, Built-In Gas Oven, Dishwasher, Double Oven, Dryer, Microwave, Range, Refrigerator, Washer, Water Softener Owned
Laundry Electric Dryer Hookup, In Basement
Exterior
Parking Features Attached
Garage Spaces 2.0
Pool In Ground, Outdoor/Above
View Y/N No
Roof Type Shingle
Porch Deck, Patio
Garage Yes
Building
Story 2
Sewer Septic Tank
Water Well
Architectural Style Traditional
Structure Type Aluminum Siding,Brick
New Construction No
Schools
School District Harper Creek
Others
Tax ID 10-580-011-00
Acceptable Financing Cash, Conventional
Listing Terms Cash, Conventional




