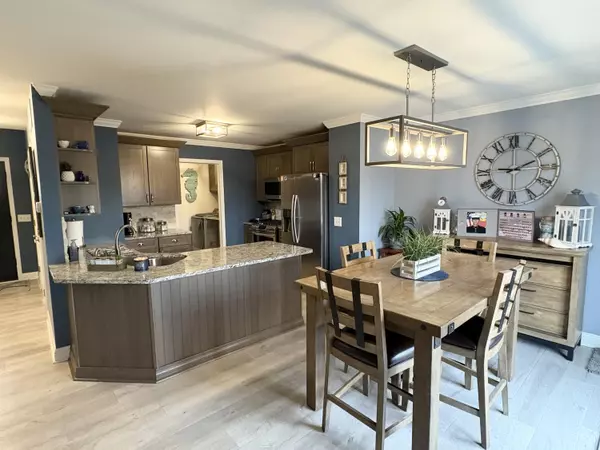1198 Wildflower Dr. Drive Holt, MI 48842

Open House
Sat Nov 15, 1:00pm - 3:00pm
UPDATED:
Key Details
Property Type Single Family Home
Sub Type Single Family Residence
Listing Status Active
Purchase Type For Sale
Square Footage 1,553 sqft
Price per Sqft $212
Municipality Delhi Twp
Subdivision Centennial Estates
MLS Listing ID 25054815
Style Traditional
Bedrooms 3
Full Baths 2
Half Baths 1
Year Built 2006
Annual Tax Amount $4,547
Tax Year 2024
Lot Size 8,799 Sqft
Acres 0.2
Lot Dimensions 71.42x123.02
Property Sub-Type Single Family Residence
Source Michigan Regional Information Center (MichRIC)
Property Description
This stunning property offers a perfect blend of comfort, style, and convenience. The open-concept main floor is ideal for entertaining, featuring a half bath and main-floor laundry. Upstairs, you'll find a versatile landing area, perfect for a home office or reading nook—and a spacious primary suite complete with a walk-in closet, private toilet, and jacuzzi tub.
Beautifully updated with recent upgrades including new flooring, remodeled bathrooms, new windows, newer siding, a newer roof, and a newer central air unit. The updated kitchen offers style and functionality! Step outside to your private backyard retreat featuring a fenced-in yard, an exquisite back deck, a patio area, and an irrigation system. Enjoy the pool and hot tub, perfect for relaxing and entertaining. Located near parks and grocery stores, not far from highway access. Schedule a private showing today!
Location
State MI
County Ingham
Area Ingham County - 20
Direction Aurelius road to Gateway drive to Wildflower drive
Rooms
Basement Michigan Basement
Interior
Interior Features Ceiling Fan(s), Hot Tub Spa
Heating Forced Air
Cooling Central Air
Flooring Carpet, Laminate
Fireplace false
Window Features Insulated Windows
Appliance Dishwasher, Disposal, Dryer, Microwave, Oven, Range, Refrigerator, Washer
Laundry Laundry Closet, Laundry Room, Main Level, See Remarks
Exterior
Exterior Feature Other
Parking Features Garage Faces Front, Attached
Garage Spaces 2.0
Fence Fenced Back, Privacy
Pool Above Ground
View Y/N No
Roof Type Shingle
Porch Patio
Garage Yes
Building
Story 2
Sewer Public
Water Public
Architectural Style Traditional
Structure Type Vinyl Siding
New Construction No
Schools
School District Mason
Others
Tax ID 33-25-05-26-155-018
Acceptable Financing Cash, FHA, VA Loan, Conventional
Listing Terms Cash, FHA, VA Loan, Conventional




