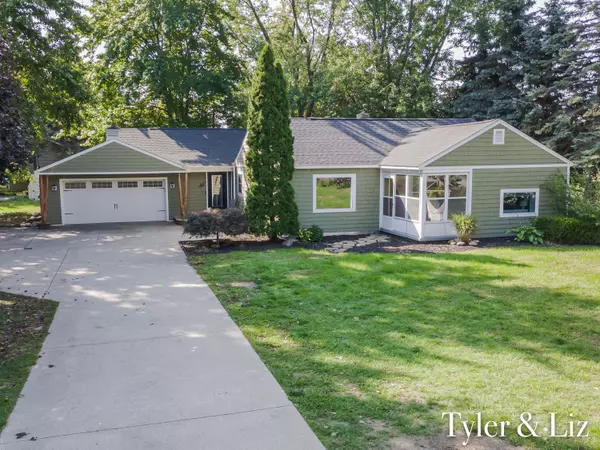490 James Street Holland, MI 49424

Open House
Mon Oct 06, 5:30pm - 7:00pm
UPDATED:
Key Details
Property Type Single Family Home
Sub Type Single Family Residence
Listing Status Active
Purchase Type For Sale
Square Footage 1,719 sqft
Price per Sqft $215
Municipality Holland Twp
MLS Listing ID 25051138
Style Ranch
Bedrooms 4
Full Baths 2
HOA Y/N true
Year Built 1949
Annual Tax Amount $3,500
Tax Year 2024
Lot Size 0.710 Acres
Acres 0.71
Lot Dimensions Irregular
Property Sub-Type Single Family Residence
Source Michigan Regional Information Center (MichRIC)
Property Description
Step inside to discover a bright and welcoming interior featuring updated finishes throughout. The open-concept layout is perfect for both everyday living and entertaining, while the well-appointed kitchen flows seamlessly into the living and dining areas. Each bedroom offers generous space and natural light, providing a relaxing retreat for every member of the family.
Outside, enjoy your morning coffee or evening gatherings on the spacious deck overlooking the expansive backyard.
Located in a desirable area of Holland, you're just minutes from local parks, schools, shopping, and dining, with Lake Michigan beaches just a short drive away. Don't miss your chance to own this move in ready home today!
Location
State MI
County Ottawa
Area Holland/Saugatuck - H
Direction James Street west of Butternut and Aniline Rd.
Rooms
Other Rooms Shed(s)
Basement Crawl Space
Interior
Interior Features Ceiling Fan(s), Broadband, Garage Door Opener, Eat-in Kitchen
Heating ENERGY STAR Qualified Equipment, Forced Air
Cooling Central Air
Flooring Ceramic Tile, Vinyl, Wood
Fireplaces Number 1
Fireplaces Type Family Room, Gas Log
Fireplace true
Window Features Storms,Screens,Replacement,Insulated Windows
Appliance Humidifier, Dishwasher, Dryer, Freezer, Microwave, Oven, Refrigerator, Washer
Laundry Laundry Room
Exterior
Exterior Feature Scrn Porch
Parking Features Attached
Garage Spaces 2.0
Utilities Available Phone Available, Natural Gas Available, Electricity Available, Cable Available, Phone Connected, Natural Gas Connected, Cable Connected, Storm Sewer
View Y/N No
Roof Type Composition
Street Surface Paved
Porch 3 Season Room, Deck, Patio, Porch(es)
Garage Yes
Building
Lot Description Corner Lot, Wooded
Story 1
Sewer Public
Water Well
Architectural Style Ranch
Structure Type Aluminum Siding
New Construction No
Schools
School District West Ottawa
Others
HOA Fee Include Sewer
Tax ID 70-16-19-100-004
Acceptable Financing Cash, FHA, VA Loan, MSHDA, Conventional
Listing Terms Cash, FHA, VA Loan, MSHDA, Conventional




