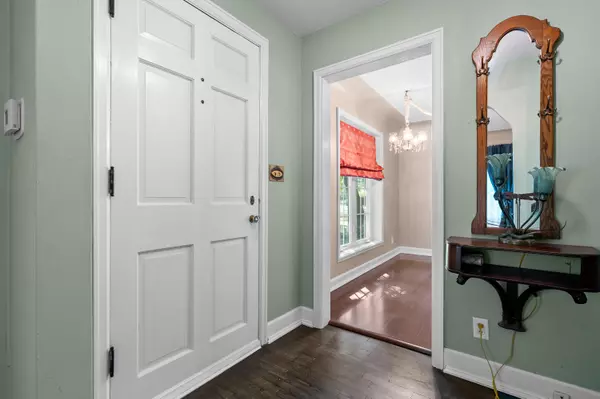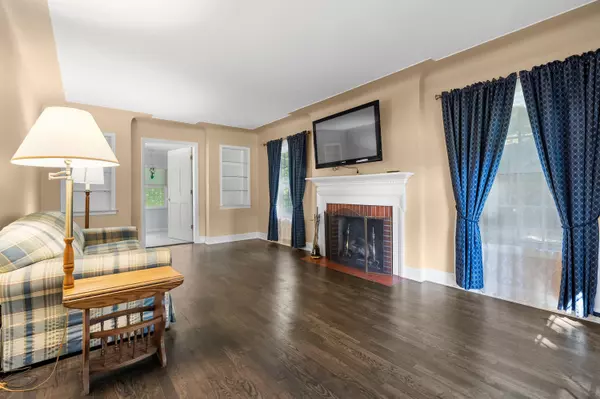292 W Hamilton Lane Battle Creek, MI 49015

UPDATED:
Key Details
Property Type Single Family Home
Sub Type Single Family Residence
Listing Status Active
Purchase Type For Sale
Square Footage 1,478 sqft
Price per Sqft $154
Municipality Battle Creek City
Subdivision Old Mill Gardens Lot 158 & N ½ Of Lot 159
MLS Listing ID 25046955
Style Cape Cod
Bedrooms 3
Full Baths 2
Year Built 1942
Annual Tax Amount $3,186
Tax Year 2025
Lot Size 0.720 Acres
Acres 0.72
Lot Dimensions 99 x 318
Property Sub-Type Single Family Residence
Source Michigan Regional Information Center (MichRIC)
Property Description
Location
State MI
County Calhoun
Area Battle Creek - B
Direction Langley to Hamilton left to house
Rooms
Basement Full
Interior
Interior Features Garage Door Opener, Eat-in Kitchen
Heating Forced Air
Cooling Central Air
Flooring Ceramic Tile, Wood
Fireplaces Number 1
Fireplaces Type Living Room
Fireplace true
Appliance Dishwasher, Oven, Refrigerator
Laundry Main Level, Washer Hookup
Exterior
Parking Features Detached
Garage Spaces 2.0
Utilities Available Natural Gas Available, Phone Connected, Cable Connected
View Y/N No
Roof Type Composition
Street Surface Paved
Porch Porch(es)
Garage Yes
Building
Lot Description Wooded
Story 2
Sewer Public
Water Well
Architectural Style Cape Cod
Structure Type Brick,Vinyl Siding,Wood Siding
New Construction No
Schools
School District Lakeview
Others
Tax ID 6180108580
Acceptable Financing Cash, Conventional
Listing Terms Cash, Conventional




