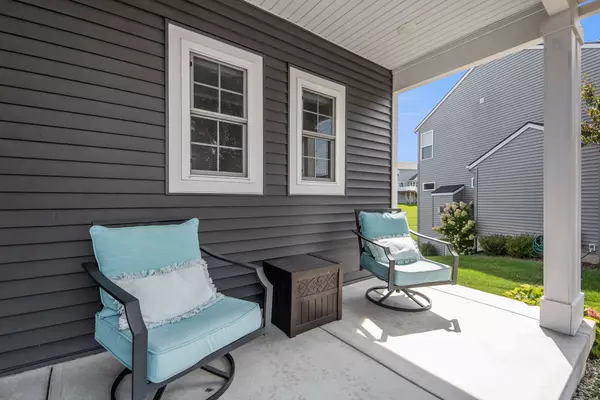8184 Dreamfield Court Byron Center, MI 49315

UPDATED:
Key Details
Property Type Single Family Home
Sub Type Single Family Residence
Listing Status Active
Purchase Type For Sale
Square Footage 1,898 sqft
Price per Sqft $294
Municipality Gaines Twp
MLS Listing ID 25046734
Style Traditional
Bedrooms 4
Full Baths 3
Half Baths 1
HOA Fees $475/ann
HOA Y/N true
Year Built 2017
Annual Tax Amount $7,231
Tax Year 2025
Lot Size 0.259 Acres
Acres 0.26
Lot Dimensions 72x188.08x71.53x140.27
Property Sub-Type Single Family Residence
Source Michigan Regional Information Center (MichRIC)
Property Description
Inside, the main floor showcases 9-foot ceilings and a spacious open layout. The custom kitchen features quartz countertops, a built-in oven and cooktop, a stylish wood hood, a walk-in pantry, and matching built-in microwave. Just off the kitchen, the dining area includes coffee and wine bar built-ins for added style and function. The adjacent sunroom is a showpiece with cathedral ceilings, beams, beadboard finishes, and a slider leading to a composite deck and large cement patio below.
The main floor primary suite includes a dual vanity with quartz counters, a tile shower, linen storage, and custom cabinetry and shelving in the walk-in closet. Additional highlights include CAT-6 network wiring, a built-in natural gas generator with automatic transfer, underground sprinkling, and an underground dog fence with collar included.
The finished and insulated two-and-a-half stall garage is built two feet deeper than standard and includes an epoxied floor, hot and cold spigots, built-in shelving, upper cabinets, bike racks, a workbench, and its own subpanel ready for an electric vehicle or workshop needs. Other thoughtful upgrades include front soffit lighting, accent lighting in stairs and closets, widened driveway, premium siding, trimmed exterior windows on all sides, a digital TV antenna in the attic, and a vent fan in the basement workshop. Enjoy the comfort of zoned HVAC and the savings of low Gaines Township taxes, all in a location that blends peaceful living with quick access to shopping, schools, and more. cabinetry and shelving in the walk-in closet. Additional highlights include CAT-6 network wiring, a built-in natural gas generator with automatic transfer, underground sprinkling, and an underground dog fence with collar included.
The finished and insulated two-and-a-half stall garage is built two feet deeper than standard and includes an epoxied floor, hot and cold spigots, built-in shelving, upper cabinets, bike racks, a workbench, and its own subpanel ready for an electric vehicle or workshop needs. Other thoughtful upgrades include front soffit lighting, accent lighting in stairs and closets, widened driveway, premium siding, trimmed exterior windows on all sides, a digital TV antenna in the attic, and a vent fan in the basement workshop. Enjoy the comfort of zoned HVAC and the savings of low Gaines Township taxes, all in a location that blends peaceful living with quick access to shopping, schools, and more.
Location
State MI
County Kent
Area Grand Rapids - G
Direction Eastern Ave to Cobblestone Way to Dreamfield Dr to Dreamfield Ct
Rooms
Basement Daylight, Full
Interior
Interior Features Ceiling Fan(s), Garage Door Opener, Center Island, Eat-in Kitchen, Pantry
Heating Forced Air
Cooling Central Air
Flooring Carpet, Tile, Vinyl
Fireplaces Number 1
Fireplaces Type Gas Log, Living Room
Fireplace true
Window Features Screens,Insulated Windows,Window Treatments
Appliance Humidifier, Cooktop, Dishwasher, Disposal, Microwave, Oven, Refrigerator
Laundry Main Level
Exterior
Parking Features Garage Faces Front, Garage Door Opener, Attached
Garage Spaces 2.0
Utilities Available Natural Gas Connected, Cable Connected, High-Speed Internet
Amenities Available Playground, Trail(s)
View Y/N No
Roof Type Composition,Shingle
Street Surface Paved
Porch Deck, Patio, Porch(es)
Garage Yes
Building
Lot Description Sidewalk, Cul-De-Sac
Story 2
Sewer Public
Water Public
Architectural Style Traditional
Structure Type Vinyl Siding
New Construction No
Schools
School District Byron Center
Others
HOA Fee Include Other
Tax ID 41-22-17-308-093
Acceptable Financing Cash, VA Loan, Conventional
Listing Terms Cash, VA Loan, Conventional
Virtual Tour https://u.listvt.com/mls/211377226




