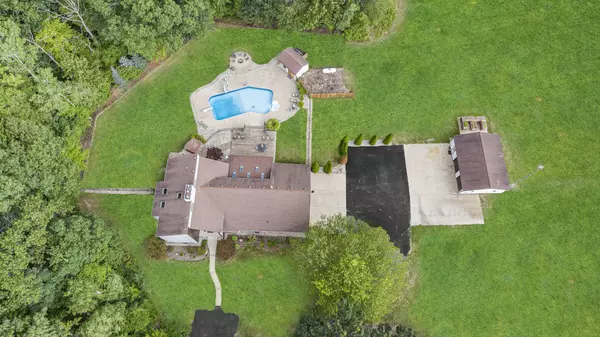5821 W 88th Street Fremont, MI 49412

Open House
Sun Nov 09, 1:30pm - 3:00pm
UPDATED:
Key Details
Property Type Single Family Home
Sub Type Single Family Residence
Listing Status Active
Purchase Type For Sale
Square Footage 1,286 sqft
Price per Sqft $777
Municipality Sheridan Twp
MLS Listing ID 25045438
Style Traditional
Bedrooms 7
Full Baths 4
Year Built 1990
Annual Tax Amount $6,801
Tax Year 2024
Lot Size 15.198 Acres
Acres 15.2
Lot Dimensions 984 X 669 X 988 X 671
Property Sub-Type Single Family Residence
Source Michigan Regional Information Center (MichRIC)
Property Description
Experience the perfect balance of luxury, privacy, and functionality with this remarkable 7-bedroom home, set on more than 15 scenic acres and bordering federal land. Designed for comfort, entertainment, and efficiency, this property blends timeless craftsmanship with over $500K in thoughtful updates.
Inside the Home
• Premium ¾' tongue-and-groove oak flooring with solid core doors and trim.
• Expansive kitchen with quartz countertops, two dishwashers, built-in ice maker, and 10 refrigerators/freezers for true entertaining capacity.
• Four family rooms plus a dedicated bar/entertainment room with its own mini-split HVAC system.
• Four gas fireplaces for warmth and atmosphere.
• Home gym with rubber matting and a steam shower (steam generator installed).
• Whole-house central vac, electrostatic dust collection, Nest thermostats, and a full-home energy monitoring system with app dashboard. " Advanced entertainment center with surround sound, three 3D TVs, and independent indoor/outdoor audio zones.
Outdoor Living
" A true backyard retreat: 30,000-gallon heated saltwater pool with fire pit, expanded deck with privacy fencing, new hot tub, and built-in lighting/sound throughout.
" Rain Bird WiFi sprinkler system with 16 zones, professional landscaping with low-voltage LED lighting, and decorative LED driveway fixtures.
" New pool systems: variable-speed pump, salt system, hot water heater, and custom USB-C GFCI outlets around deck perimeter.
" Outdoor entertaining is effortless with a full bar, negotiable pool/deck furniture, and even permanent critter control prevention systems built in.
Garages, Barns & Workshop
" Oversized 3.5-stall insulated/epoxy-floored garage with new 98% furnace, attic storage with pull-down ladder and catwalk.
" Heated and insulated pole barn workshop plus separate heated/insulated barn storage.
" Dual 200-amp service with manual transfer switch for generator + multiple sub-panels, RV hookups, and plumbed water inside and out.
" Full commercial-grade LED network lighting controls across all buildings, with motion, dimming, grouping, and scene control.
Comfort & Efficiency
" House equipped with 4-ton central air and furnace, plus newer Owens Corning insulation.
" 80-gallon high-efficiency heat pump water heater + rebuilt septic & drainfield.
" Commercial-grade water treatment: peroxide injection, water softener, high-capacity pressure tank.
" Security and peace of mind: ADT system, 9 Nest 4K cameras, driveway alarms, and whole-property bait/mesh critter control.
Extras & Lifestyle
" Elevated hunting blind with two tree stands; open fields ready for food plots.
" Automatic watering raised garden beds and massive indoor grow table with LED grow lights.
" Negotiable extras: Cabela's safe, two Christmas trees, outdoor furniture, stocked bar, even a Rhino 450 4x4 " Advanced entertainment center with surround sound, three 3D TVs, and independent indoor/outdoor audio zones.
Outdoor Living
" A true backyard retreat: 30,000-gallon heated saltwater pool with fire pit, expanded deck with privacy fencing, new hot tub, and built-in lighting/sound throughout.
" Rain Bird WiFi sprinkler system with 16 zones, professional landscaping with low-voltage LED lighting, and decorative LED driveway fixtures.
" New pool systems: variable-speed pump, salt system, hot water heater, and custom USB-C GFCI outlets around deck perimeter.
" Outdoor entertaining is effortless with a full bar, negotiable pool/deck furniture, and even permanent critter control prevention systems built in.
Garages, Barns & Workshop
" Oversized 3.5-stall insulated/epoxy-floored garage with new 98% furnace, attic storage with pull-down ladder and catwalk.
" Heated and insulated pole barn workshop plus separate heated/insulated barn storage.
" Dual 200-amp service with manual transfer switch for generator + multiple sub-panels, RV hookups, and plumbed water inside and out.
" Full commercial-grade LED network lighting controls across all buildings, with motion, dimming, grouping, and scene control.
Comfort & Efficiency
" House equipped with 4-ton central air and furnace, plus newer Owens Corning insulation.
" 80-gallon high-efficiency heat pump water heater + rebuilt septic & drainfield.
" Commercial-grade water treatment: peroxide injection, water softener, high-capacity pressure tank.
" Security and peace of mind: ADT system, 9 Nest 4K cameras, driveway alarms, and whole-property bait/mesh critter control.
Extras & Lifestyle
" Elevated hunting blind with two tree stands; open fields ready for food plots.
" Automatic watering raised garden beds and massive indoor grow table with LED grow lights.
" Negotiable extras: Cabela's safe, two Christmas trees, outdoor furniture, stocked bar, even a Rhino 450 4x4
Location
State MI
County Newaygo
Area West Central - W
Direction Warner to 88th
Body of Water None
Rooms
Basement Full
Interior
Interior Features Center Island, Eat-in Kitchen
Heating Forced Air
Cooling Central Air
Fireplaces Number 4
Fireplace true
Laundry Main Level
Exterior
Parking Features Attached
Garage Spaces 4.0
Fence Fenced Back
Pool In Ground
View Y/N No
Porch Porch(es)
Garage Yes
Building
Story 2
Sewer Septic Tank
Water Well
Architectural Style Traditional
Structure Type Vinyl Siding
New Construction No
Schools
School District Fremont
Others
Tax ID 1726400011
Acceptable Financing Cash, VA Loan, Conventional
Listing Terms Cash, VA Loan, Conventional




