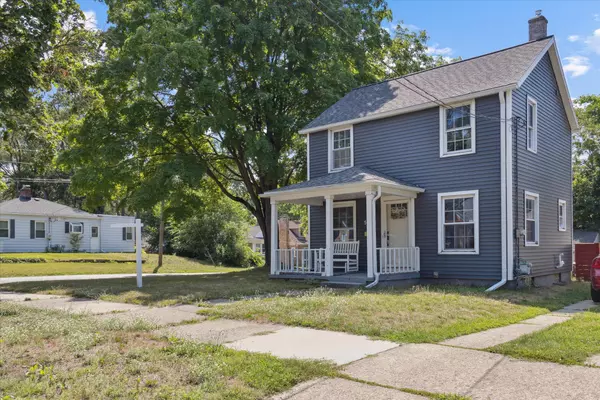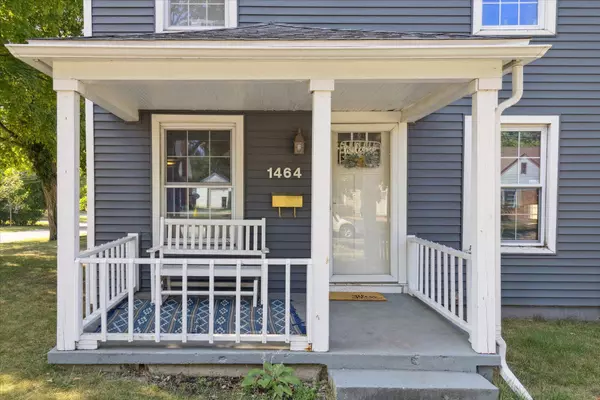1464 Ardmore SE Street Grand Rapids, MI 49507
OPEN HOUSE
Mon Aug 11, 6:00am - 7:00pm
UPDATED:
Key Details
Property Type Single Family Home
Sub Type Single Family Residence
Listing Status Active
Purchase Type For Sale
Square Footage 880 sqft
Price per Sqft $244
Municipality City of Grand Rapids
MLS Listing ID 25039923
Style Traditional
Bedrooms 2
Full Baths 1
Year Built 1940
Annual Tax Amount $1,930
Tax Year 2025
Lot Size 6,882 Sqft
Acres 0.16
Lot Dimensions 40 x 152
Property Sub-Type Single Family Residence
Source Michigan Regional Information Center (MichRIC)
Property Description
Located just minutes from downtown Grand Rapids and close to shopping and dining in East Grand Rapids, Breton Village, 28th Street, the Beltline, and Woodland Mall. A perfect blend of comfort, style, and location!
Offer deadline: Tuesday August 12th at 2PM. Don't miss it!
Location
State MI
County Kent
Area Grand Rapids - G
Direction Kalamazoo Ave to Burton, east to Oakfield Ave, north to Ardmore St, west to address. Located on south side of Ardmore St.
Rooms
Basement Full
Interior
Interior Features Garage Door Opener
Heating Forced Air
Cooling Central Air
Fireplace false
Appliance Dryer, Microwave, Range, Washer
Laundry In Basement, Laundry Room
Exterior
Parking Features Detached
Garage Spaces 2.0
Fence Fenced Back, Chain Link
View Y/N No
Porch Deck, Porch(es)
Garage Yes
Building
Lot Description Corner Lot, Sidewalk
Story 2
Sewer Public
Water Public
Architectural Style Traditional
Structure Type Vinyl Siding
New Construction No
Schools
School District Grand Rapids
Others
Tax ID 41-18-05-481-011
Acceptable Financing Cash, FHA, VA Loan, MSHDA, Conventional
Listing Terms Cash, FHA, VA Loan, MSHDA, Conventional
Virtual Tour https://www.zillow.com/view-imx/99795549-0ad1-4704-bd22-f2dcdfa22195?setAttribution=mls&wl=true&initialViewType=pano&utm_source=dashboard




