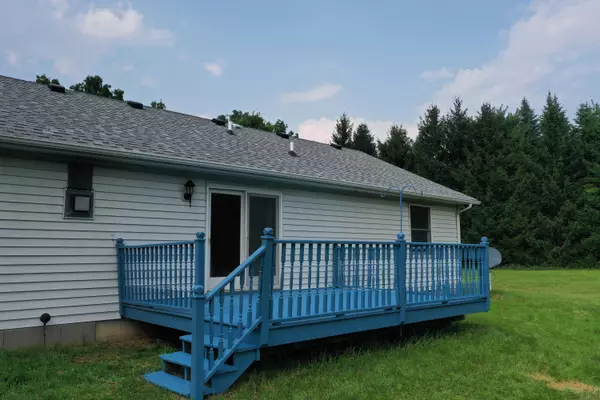13064 H N Drive Battle Creek, MI 49014
UPDATED:
Key Details
Property Type Single Family Home
Sub Type Single Family Residence
Listing Status Active
Purchase Type For Sale
Square Footage 1,568 sqft
Price per Sqft $223
Municipality Marshall Twp
MLS Listing ID 25039531
Style Ranch
Bedrooms 3
Full Baths 2
Year Built 1996
Annual Tax Amount $3,168
Tax Year 2023
Lot Size 3.483 Acres
Acres 3.48
Lot Dimensions Irregular
Property Sub-Type Single Family Residence
Source Michigan Regional Information Center (MichRIC)
Property Description
Inside, generous living spaces create a warm and welcoming atmosphere, while the spacious basement offers endless potential for storage, a workshop, or a creative studio space. Whether entertaining guests or enjoying quiet family moments, every corner of this home exudes comfort and charm.
Call Realtor Carter Damon 269.967.6713
Location
State MI
County Calhoun
Area Battle Creek - B
Direction Use Google Maps
Rooms
Basement Full
Interior
Interior Features Eat-in Kitchen
Heating Forced Air
Cooling Central Air
Flooring Carpet
Fireplaces Number 1
Fireplaces Type Family Room, Gas Log
Fireplace true
Appliance Cooktop, Dishwasher, Oven, Water Softener Owned
Laundry Electric Dryer Hookup, Gas Dryer Hookup, Main Level
Exterior
Parking Features Garage Faces Front, Attached
Garage Spaces 2.0
View Y/N No
Roof Type Composition
Street Surface Paved
Porch Deck
Garage Yes
Building
Lot Description Wooded, Rolling Hills
Story 1
Sewer Septic Tank
Water Well
Architectural Style Ranch
Structure Type Vinyl Siding
New Construction No
Schools
School District Marshall
Others
Tax ID 16-170-015-02
Acceptable Financing Cash, Conventional
Listing Terms Cash, Conventional




