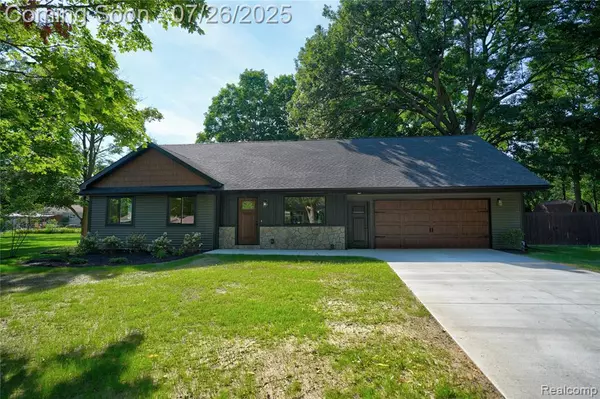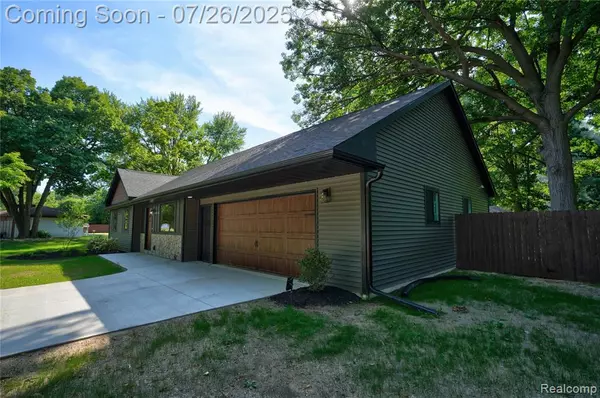4406 Fairwood Drive Burton, MI 48529
UPDATED:
Key Details
Property Type Single Family Home
Sub Type Single Family Residence
Listing Status Pending
Purchase Type For Sale
Square Footage 1,521 sqft
Price per Sqft $184
Municipality Burton
Subdivision Burton
MLS Listing ID 20251020079
Bedrooms 3
Full Baths 2
Half Baths 1
Year Built 1964
Annual Tax Amount $1,752
Lot Size 0.390 Acres
Acres 0.39
Lot Dimensions 123x138
Property Sub-Type Single Family Residence
Source Realcomp
Property Description
Location
State MI
County Genesee
Area Genesee County - 10
Direction Off of Maple Rd between S. Saginaw St and Fenton Rd
Interior
Interior Features Water Softener/Owned
Heating Forced Air
Cooling Central Air
Appliance Refrigerator, Oven, Microwave, Dishwasher
Exterior
Exterior Feature Fenced Back, Patio, Porch(es)
Parking Features Attached
Garage Spaces 2.5
View Y/N No
Roof Type Asphalt
Garage Yes
Building
Story 1
Water Well
Structure Type Vinyl Siding
Schools
School District Carman-Ainsworth
Others
Tax ID 5931554005
Acceptable Financing Cash, Conventional, FHA, VA Loan
Listing Terms Cash, Conventional, FHA, VA Loan




