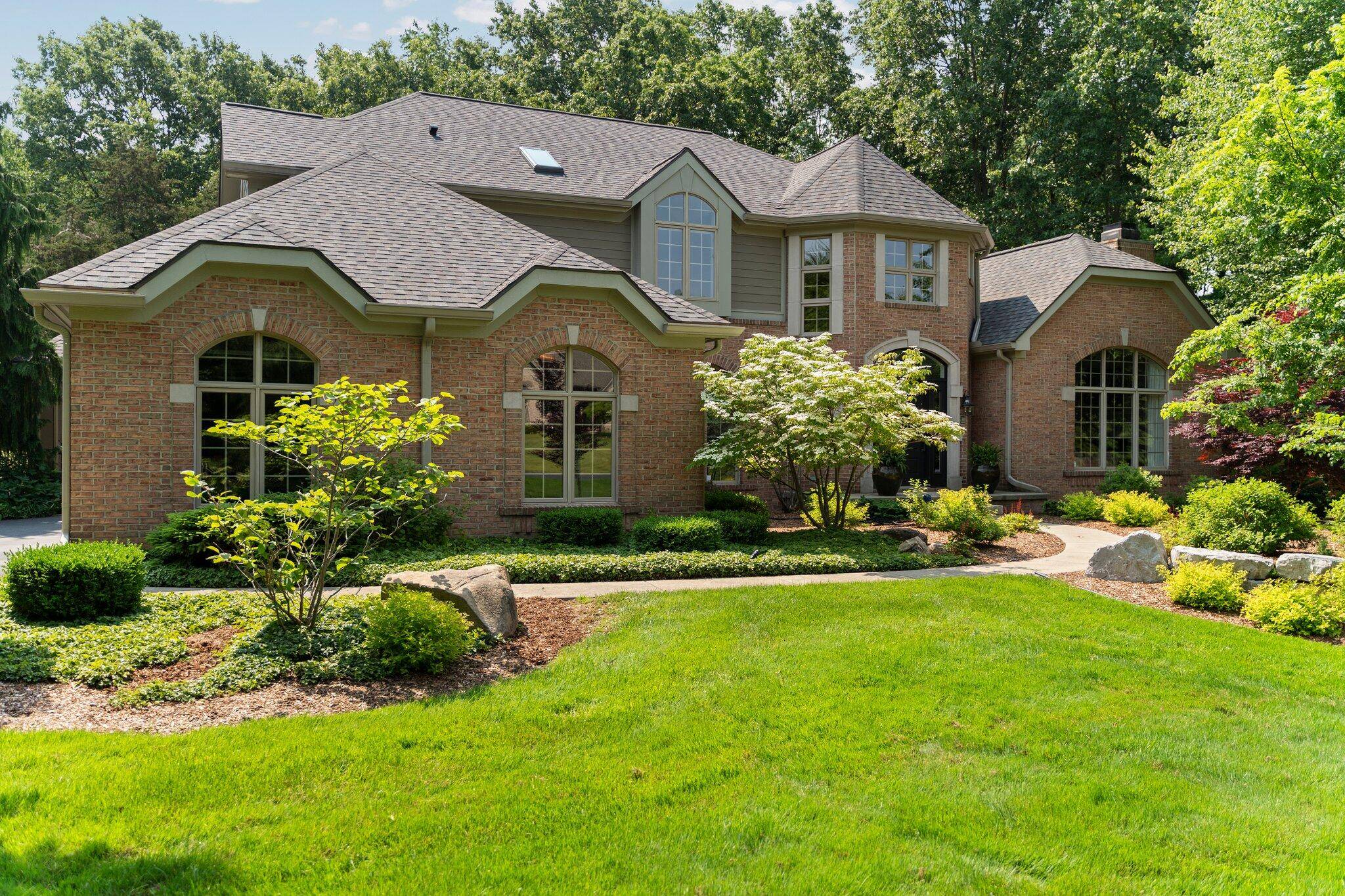Flawless in design, magnificent in scale, and perfectly positioned on two breathtaking acres, this stunning estate is a masterclass in elegance, comfort, and modern sophistication. The grounds are a work of art, with professionally designed landscaping that frames the home and leads to the crown jewel: a secluded, resort style backyard featuring an inground heated pool, hot tub, waterfall, and gazebo, all surrounded by multiple patios ideal for relaxing, entertaining, or simply soaking in the tranquil views. The brick exterior paired with Hardie Board siding ensures a beautiful, low maintenance exterior so you can spend more time enjoying your surroundings and less time worrying about upkeep. Inside, the layout is both luxurious and livable. The grand living room, filled with natural light, boasts a fireplace, custom built-ins, and Santos Mahogany flooring, flowing seamlessly into the spacious dining room. The chef's kitchen is a showstopper, with rich cherry cabinetry, updated appliances, abundant counter space, a large walk-in pantry, and an adjacent casual dining area perfect for everyday meals. Just beyond is the inviting family room with a second fireplace, followed by a sun drenched all-seasons room ideal as a second office, reading nook, or creative retreat. A private office with French doors sits just off the foyer, offering a quiet, elegant space for remote work or study. The laundry room with direct outdoor access is ideally positioned for post swim cleanups or gardening days. A 3-car garage provides ample room for vehicles, tools, and toys. Upstairs, you'll find four generously sized bedrooms and beautifully renovated bathrooms. The expansive primary suite is filled with natural light and features a fireplace, luxurious ensuite bath with heated floors, steam shower and large custom closet. Head downstairs to discover a fully finished lower level designed for recreation and versatility with game rooms, a home theater, full bath, egress windows, and substantial storage space. This level is as practical as it is fun. Outdoors, the private fenced backyard oasis offers lush landscaping, thoughtfully designed hardscapes, and plenty of room for play, relaxation, and gatherings. All of this is in a prime location just minutes from Dexter schools and downtown, with easy access to Ann Arbor and some of the region's best outdoor recreation including Hudson Mills Metro Park, the Border-to-Border Trail, and Pinckney Recreation Area. A new roof (2024) and dual HVAC systems (2018), wool carpet and fresh paint ensure a smooth, move-in ready experience. light, boasts a fireplace, custom built-ins, and Santos Mahogany flooring, flowing seamlessly into the spacious dining room. The chef's kitchen is a showstopper, with rich cherry cabinetry, updated appliances, abundant counter space, a large walk-in pantry, and an adjacent casual dining area perfect for everyday meals. Just beyond is the inviting family room with a second fireplace, followed by a sun drenched all-seasons room ideal as a second office, reading nook, or creative retreat. A private office with French doors sits just off the foyer, offering a quiet, elegant space for remote work or study. The laundry room with direct outdoor access is ideally positioned for post swim cleanups or gardening days. A 3-car garage provides ample room for vehicles, tools, and toys. Upstairs, you'll find four generously sized bedrooms and beautifully renovated bathrooms. The expansive primary suite is filled with natural light and features a fireplace, luxurious ensuite bath with heated floors, steam shower and large custom closet. Head downstairs to discover a fully finished lower level designed for recreation and versatility with game rooms, a home theater, full bath, egress windows, and substantial storage space. This level is as practical as it is fun. Outdoors, the private fenced backyard oasis offers lush landscaping, thoughtfully designed hardscapes, and plenty of room for play, relaxation, and gatherings. All of this is in a prime location just minutes from Dexter schools and downtown, with easy access to Ann Arbor and some of the region's best outdoor recreation including Hudson Mills Metro Park, the Border-to-Border Trail, and Pinckney Recreation Area. A new roof (2024) and dual HVAC systems (2018), wool carpet and fresh paint ensure a smooth, move-in ready experience.




