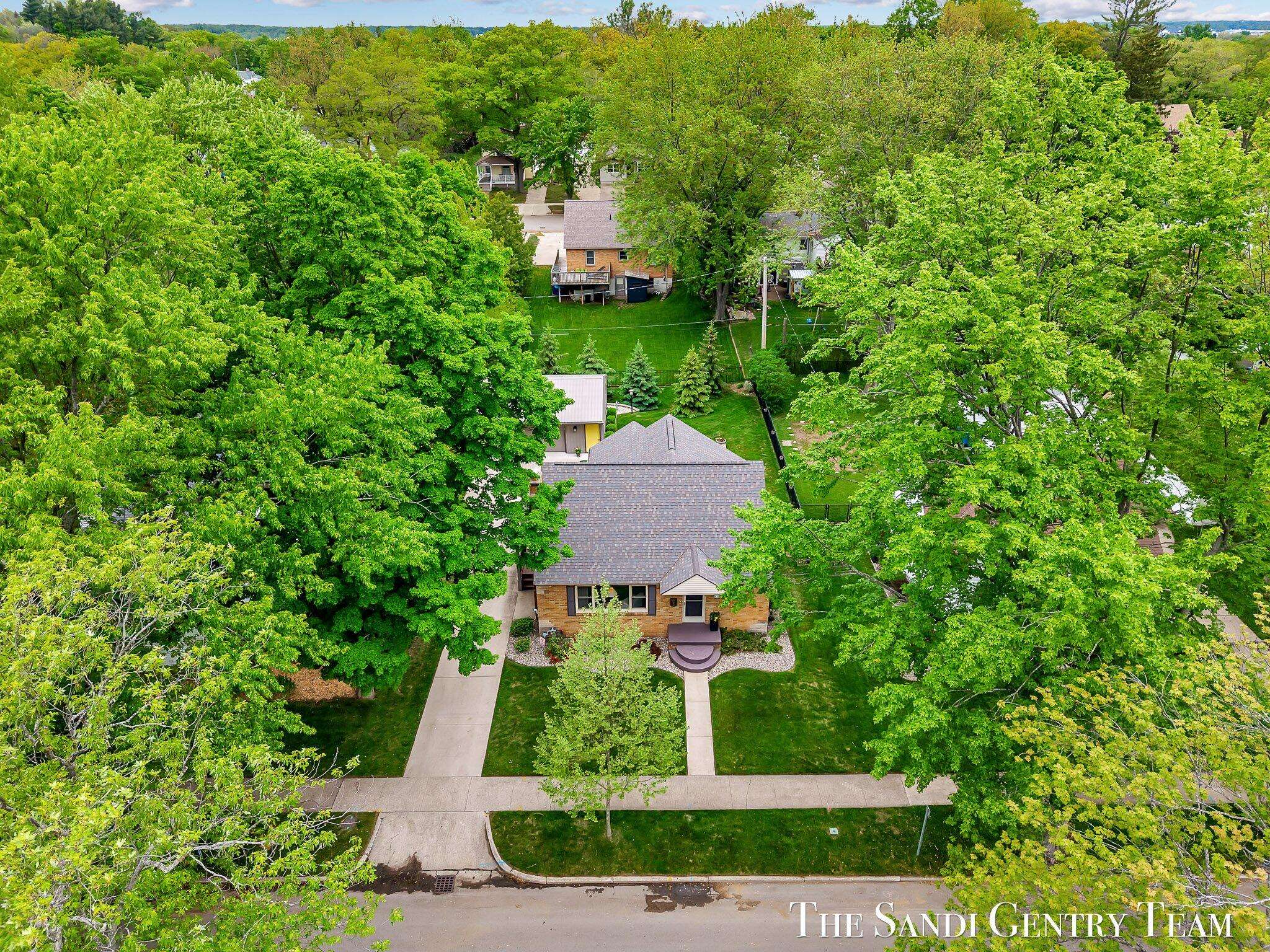515 Waverly Avenue Grand Haven, MI 49417
OPEN HOUSE
Thu Jul 10, 5:00pm - 6:00pm
UPDATED:
Key Details
Property Type Single Family Home
Sub Type Single Family Residence
Listing Status Active
Purchase Type For Sale
Square Footage 1,439 sqft
Price per Sqft $323
Municipality Grand Haven City
MLS Listing ID 25033556
Style Cape Cod
Bedrooms 3
Full Baths 2
Year Built 1940
Annual Tax Amount $3,402
Tax Year 2024
Lot Size 8,276 Sqft
Acres 0.19
Lot Dimensions 66x128
Property Sub-Type Single Family Residence
Property Description
Recent updates include a new hot water heater (2025), HVAC system (2015), and roof with the four-season room addition (2014), giving you peace of mind and modern comfort for years to come. Located just a few blocks from Duncan Woods and Lakeshore Middle School, and a very short drive to Lake Michigan public access, Grand Haven State Park, the iconic two lighthouses and pier, and all the shopping and dining downtown Grand Haven has to offer. generous built-ins - perfect for guests, a home office, or a cozy retreat. The finished lower level expands your living space with a large family-rec room lined with custom built-ins, a second full bath, and an oversized laundry and storage area - ideal for hobbies or creating your own workshop. Outside, enjoy the private backyard oasis with multiple spaces to gather and unwind, including a spacious deck, paver patio, fire pit area, and lush lawn - all framed by mature trees for added privacy. The aerial views showcase the deep lot, extra green space, and detached garage, highlighting how much room this property offers for outdoor living.
Recent updates include a new hot water heater (2025), HVAC system (2015), and roof with the four-season room addition (2014), giving you peace of mind and modern comfort for years to come. Located just a few blocks from Duncan Woods and Lakeshore Middle School, and a very short drive to Lake Michigan public access, Grand Haven State Park, the iconic two lighthouses and pier, and all the shopping and dining downtown Grand Haven has to offer.
Location
State MI
County Ottawa
Area North Ottawa County - N
Direction From downtown Grand Haven, take Washington Ave to 7th St, turn onto Waverly Ave, and follow it a few blocks - 515 Waverly Ave will be on your left. From US-31, exit onto Robbins Rd toward downtown, turn right on Ferry St, then left on Waverly Ave - the home will be on your right.
Rooms
Basement Full
Interior
Interior Features Ceiling Fan(s), Garage Door Opener, Eat-in Kitchen
Heating Forced Air
Cooling Central Air
Flooring Ceramic Tile, Wood
Fireplaces Number 1
Fireplaces Type Gas Log, Living Room
Fireplace true
Appliance Humidifier, Dishwasher, Disposal, Dryer, Microwave, Oven, Range, Refrigerator, Washer
Laundry Laundry Room, Lower Level, Other, Sink
Exterior
Parking Features Garage Faces Front, Garage Door Opener, Detached
Garage Spaces 2.0
Fence Fenced Back
Utilities Available Phone Available, Natural Gas Available, Electricity Available, Cable Available, Phone Connected, Natural Gas Connected, Cable Connected, Storm Sewer
View Y/N No
Roof Type Composition
Street Surface Paved
Porch Deck, Patio
Garage Yes
Building
Lot Description Sidewalk
Story 2
Sewer Public
Water Public
Architectural Style Cape Cod
Structure Type Brick
New Construction No
Schools
School District Grand Haven
Others
Tax ID 70-03-29-232-013
Acceptable Financing Cash, Conventional
Listing Terms Cash, Conventional
Virtual Tour https://www.propertypanorama.com/instaview/wmlar/25033556




